Welcome to Fieldtrip #8. In today's outing we will visit three distinct 1920's homes that share a common thread. All three homes are examples of the "Spanish Colonial" style. The first is a "Spanish Bungalow", the second is a home in the "Mission Revival" style and the last home represents the "Classical Spanish Colonial" home. With each home, I will also note design details of the entry gardens.
Spanish Colonial homes became popular in the Bay Area during the 1920's. Leading this style was the Panama-California Exposition in San Diego (1915-1917). At this fair, the buildings had a mix of influences: Spanish Baroque, Spanish Colonial and Moorish Revival. Architects borrowed from all three influences. The new style for homes was named "Spanish Colonial Revival".
These homes had classic Spanish features on the exterior: white stucco walls, red terracotta roof tiles, wrought iron gates, window grilles and graceful archways. Many of the homes also featured courtyards, linking the indoors to the garden.
This small Spanish bungalow, (see slide show below) exhibits many Spanish Colonial features: classical arched windows, a red tile roof, wrought iron trim, canvas awnings and smooth stucco walls. The home was built in 1922. The front yard's walled porch is the link between the indoor and outdoor. A new brick walkway and colorful entry garden compliment the architectural details of the home. The front garden balances the asymmetrical house facade. Note that foliage color is just as important as flower color, thus providing interest even when nothing is in bloom. The low planting is in keeping with the scale of the house. However, certain plants, such as the Kangaroo Paws and Variegated Boxleaf Azara, are situated in front of windows and act as a veil between the interior and exterior.
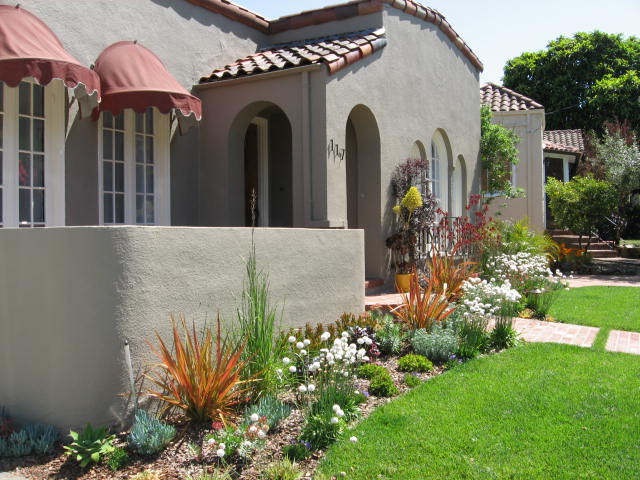
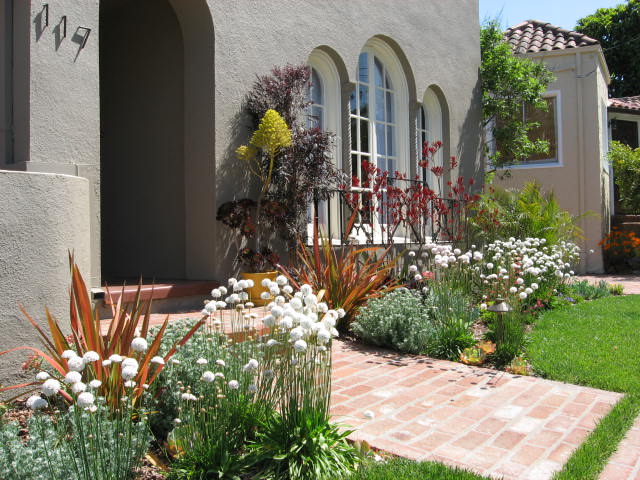
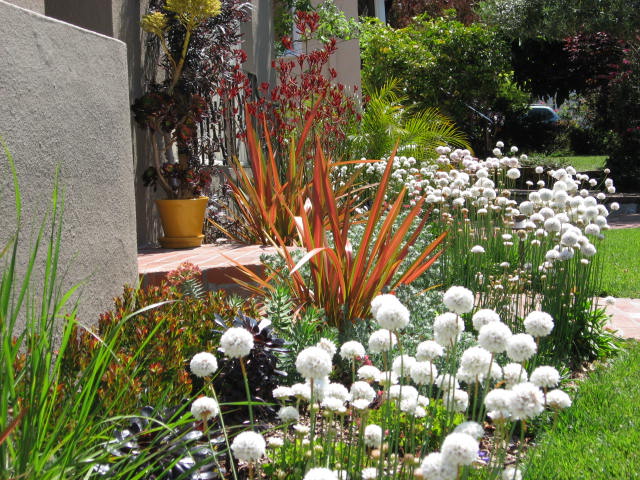
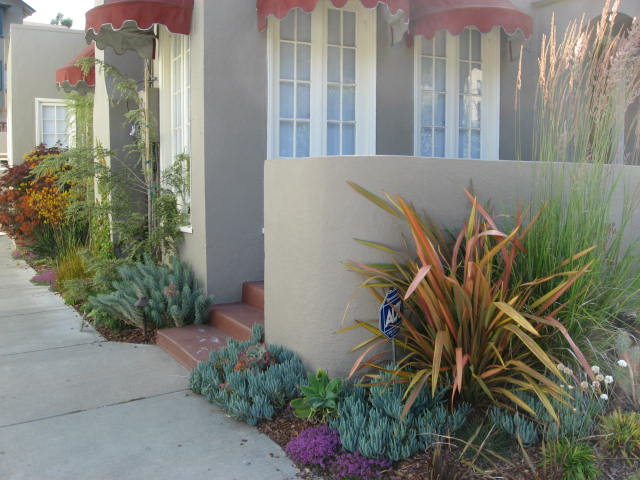
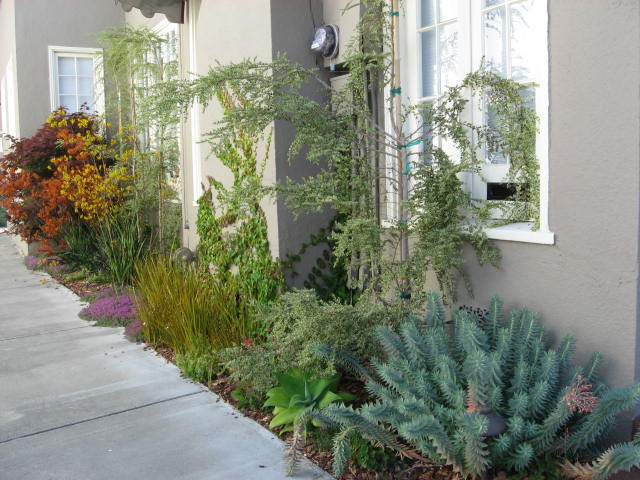
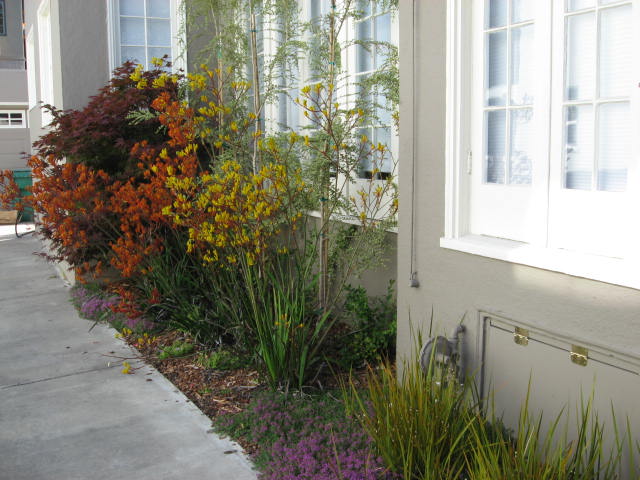
The historic 1920's home featured in the slide show below falls into the "Mission Revival" category. This style drew inspiration from the late 18th century Spanish missions in California. Distinctive features include: eaves with little or no roof overhang, a low pitched red tile roof, stucco walls, a decorative quatrefoil window, parapet walls, asymmetrical facade, decorative vents and round outdoor archways. The Mission Revival Style appears more rustic than the Spanish Colonial Style.
The front entry garden was leveled by building two dry-stack retaining walls. A flat sod-lawn for children to play on was created. The walls consist of a 50/50 combination of "Old Town" and "Black Lichen" ledger stone from American Soil in Richmond. The new walkway is a sand-set "Vanilla" French Limestone. Three large fruitless "Swan Hill" Olive trees anchor the Mediterranean inspired planting beds.
This home also contains an entry courtyard complete with a classic quatrefoil fountain. The courtyard garden is filled with a variety of colorful Mediterranean plants. Many of the plants, such as the Phormiums, Agaves and Cordylines, have a strong architectural form, which compliment the scale of the house and adds interest to the smooth stucco walls. Once again, foliage color is equal to flower color. The deep shaded porch makes this home suited for California's warm Mediterranean weather.


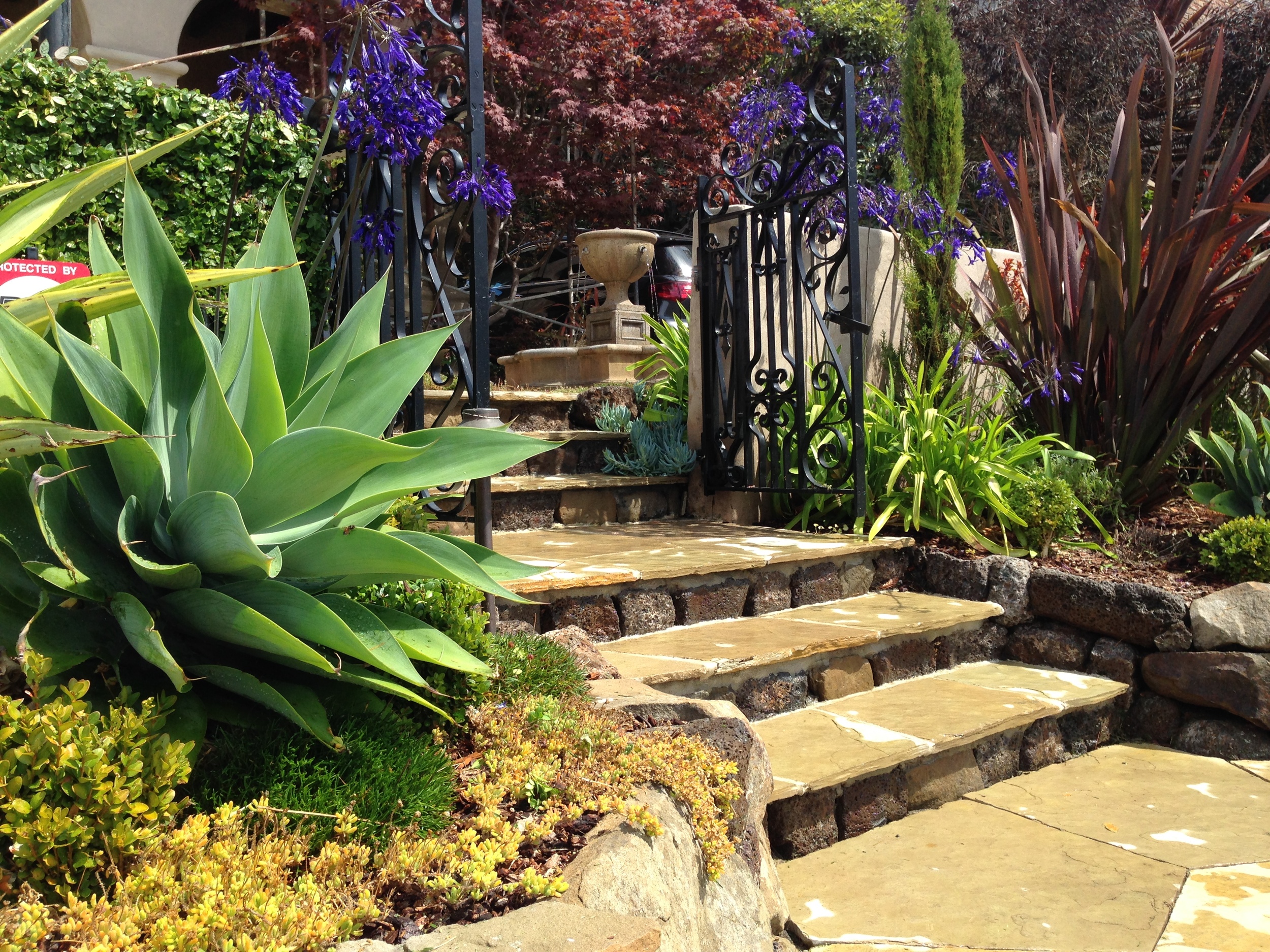



The classic "Spanish Colonial" home in the slide show below has a more refined look than the 'Mission Revival' house above. The home was built in 1926. Some of the common features include: asymmetrical facade, a low red tile roof with little eave overhang and arched doorways and windows. In addition, this home also features exposed wood beams and Spanish tile on the entry step.
The thirsty front sod-lawn was removed in response to the current drought conditions and replaced with a garden. The new landscape is set up on a low-water use, drip system. Striking, colorful foundation plants were added to key corner positions. The bulk of the garden consist of fragrant roses, Lily-of-the-Nile, soft grasses and colorful ground-cover. Several varieties of Agaves, Phormiums, Cordyline and Echium were used as accents. Vivid cobalt blue ceramic pots are filled with succulents and flank the doorway. The new brick walkway, (set in the classical Herringbone pattern), compliments the existing brick trim.
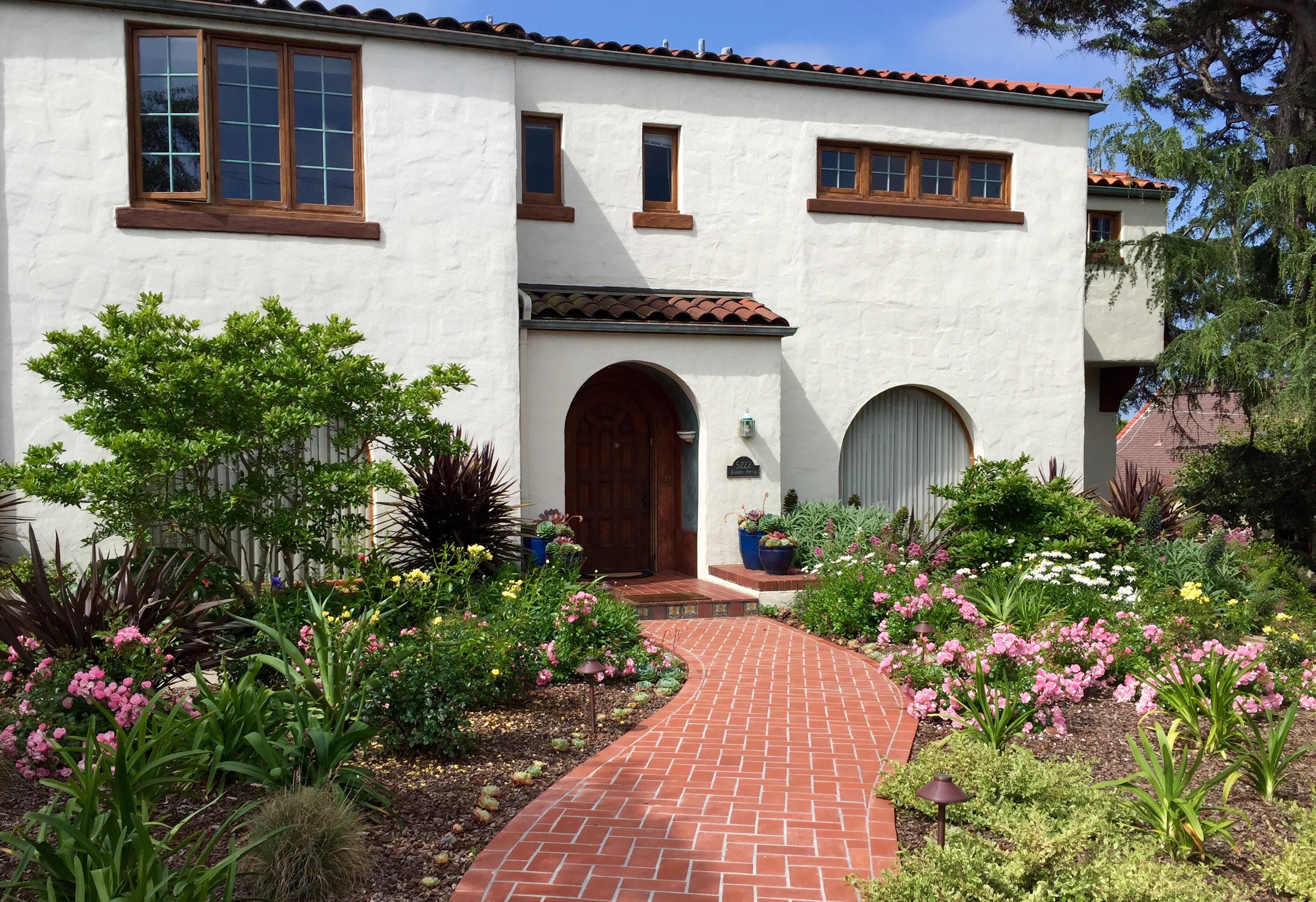
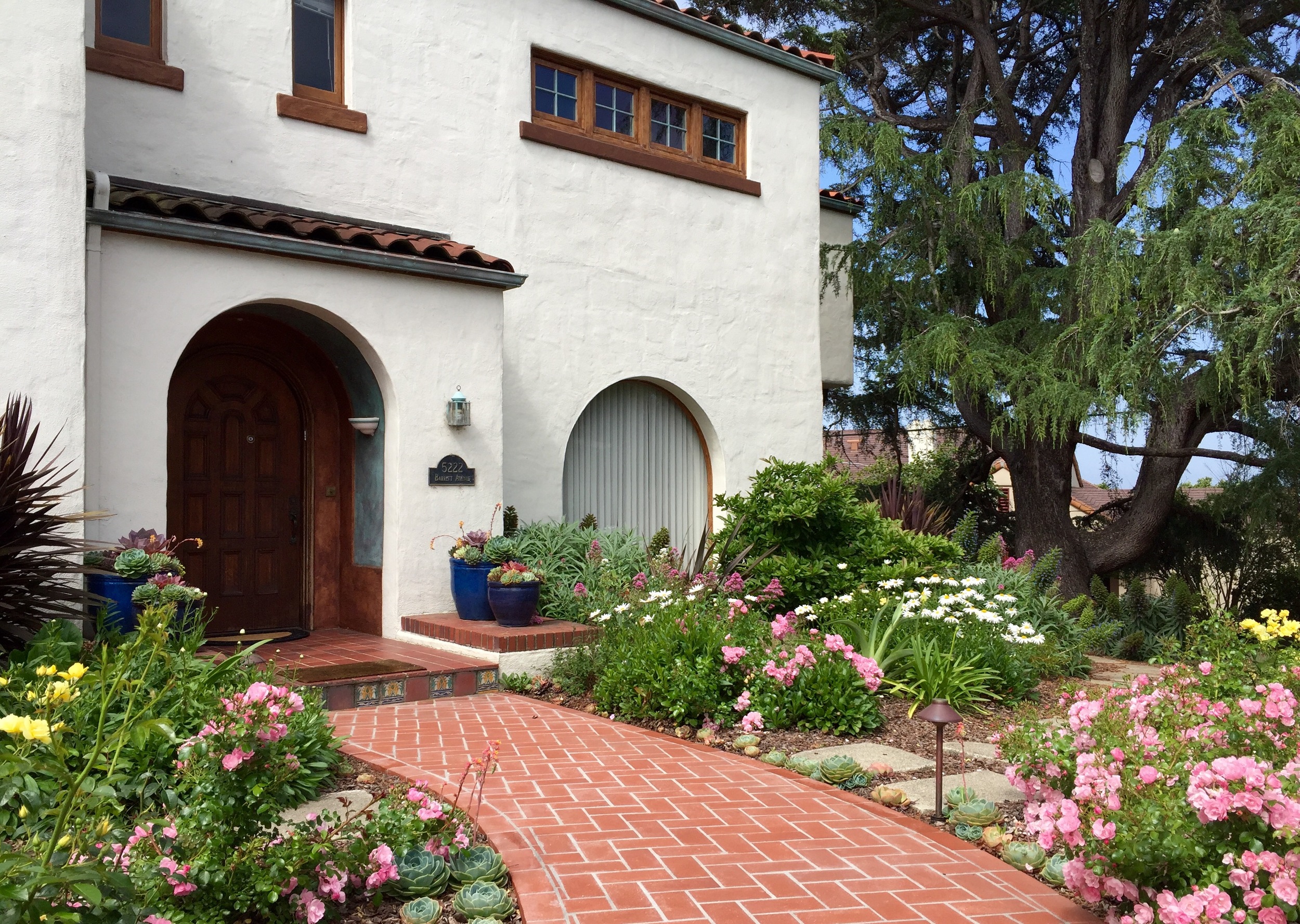

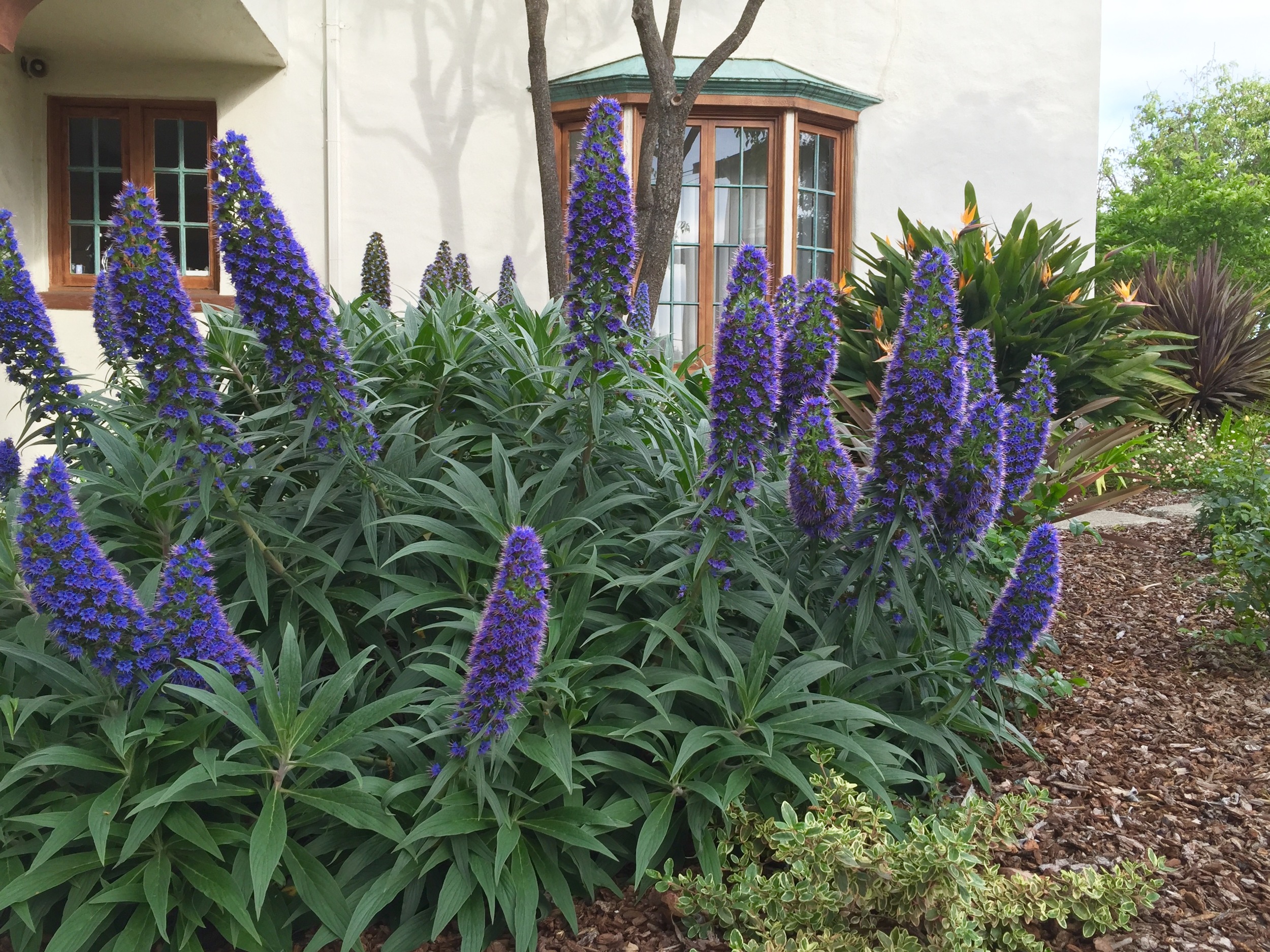


The "Spanish Colonial Revival" house in California is celebrating 100 years. The movement enjoyed its greatest popularity between 1915 and 1931. None the less, the style continues to be used in new home construction. Since the Spanish Colonial home is so well suited to California's weather and so closely tied to the state's history, I suspect the style will continue to be a standard. Along with this beautiful architecture we will continue to see the lovely gardens and courtyards associated with the Spanish Colonial Style.
Diseñador de Jardín,
Mario
Gardens designed by Mario Herrada, Zacate Landscape Design