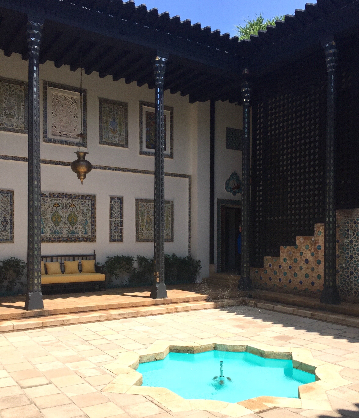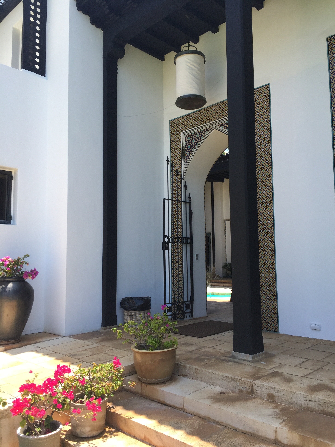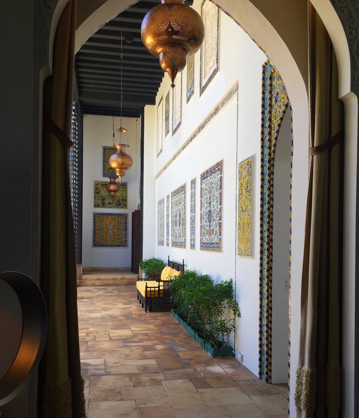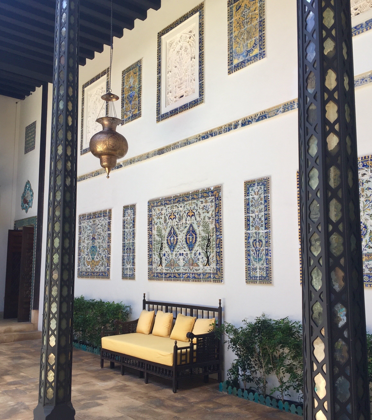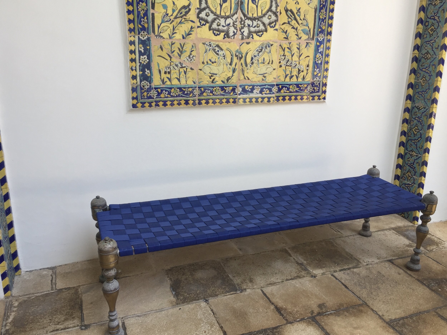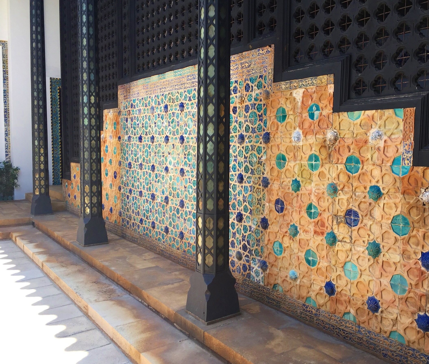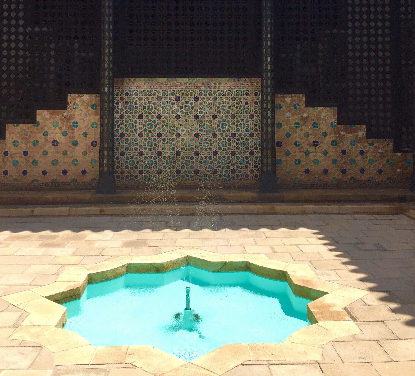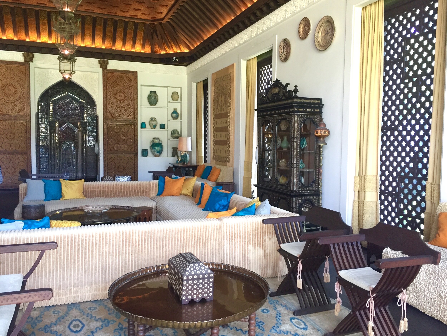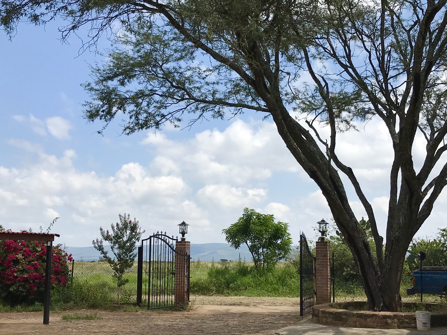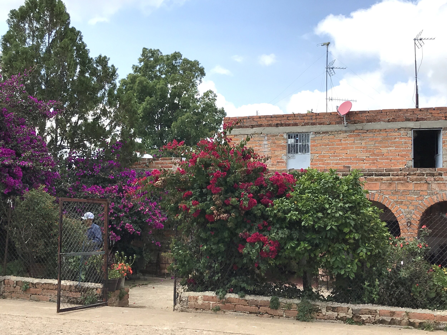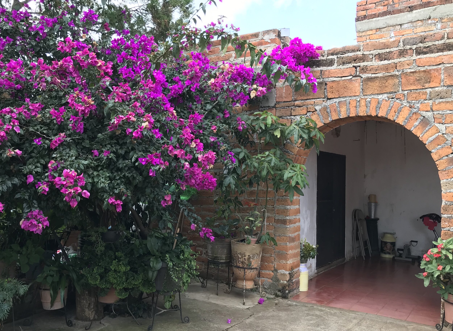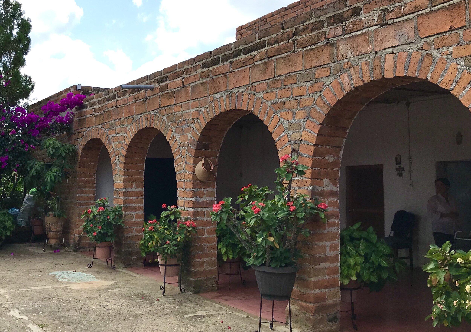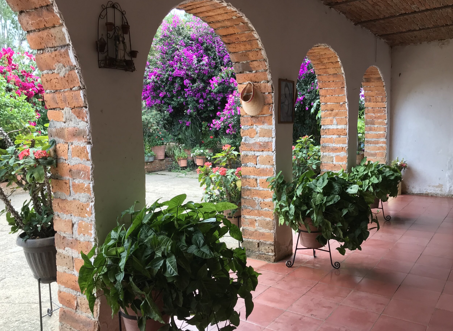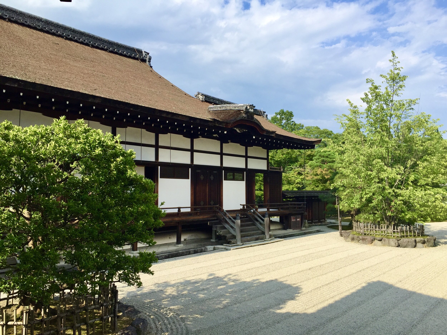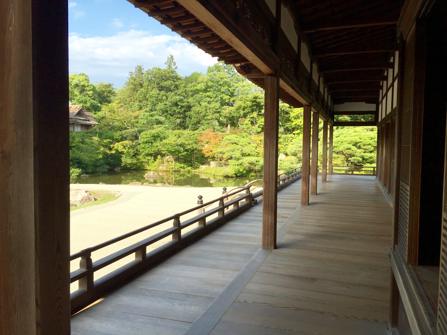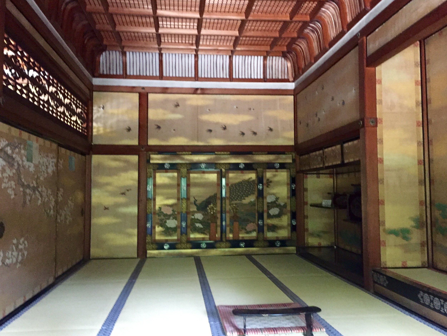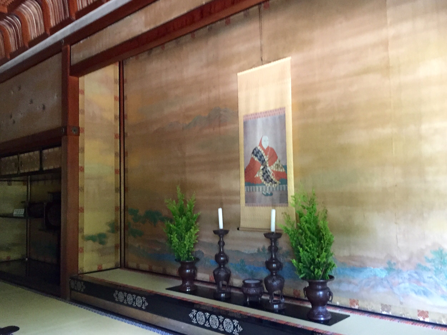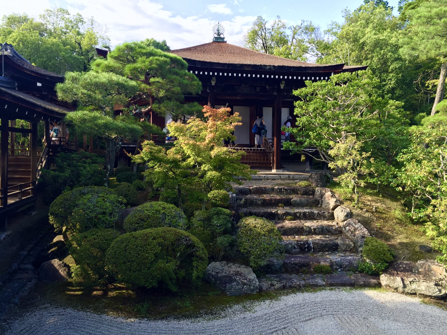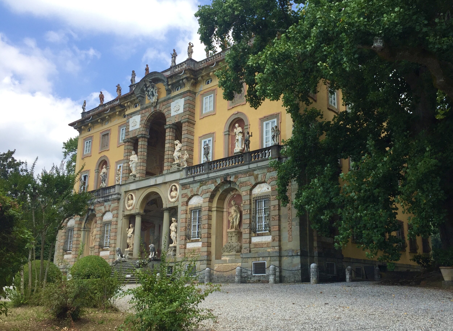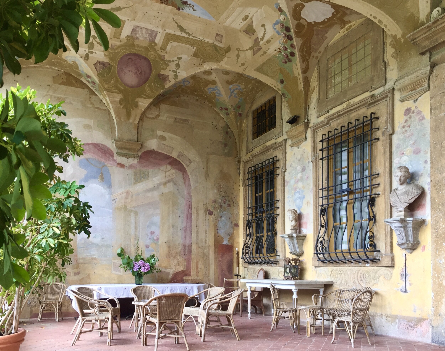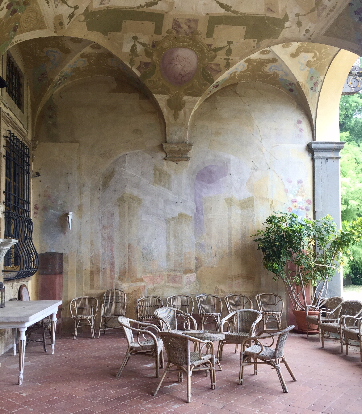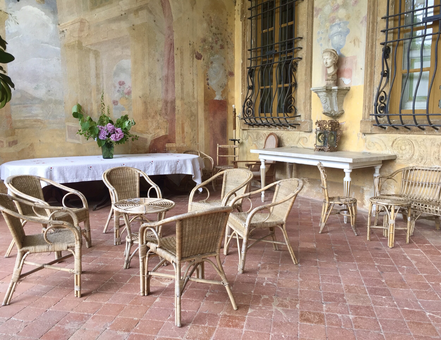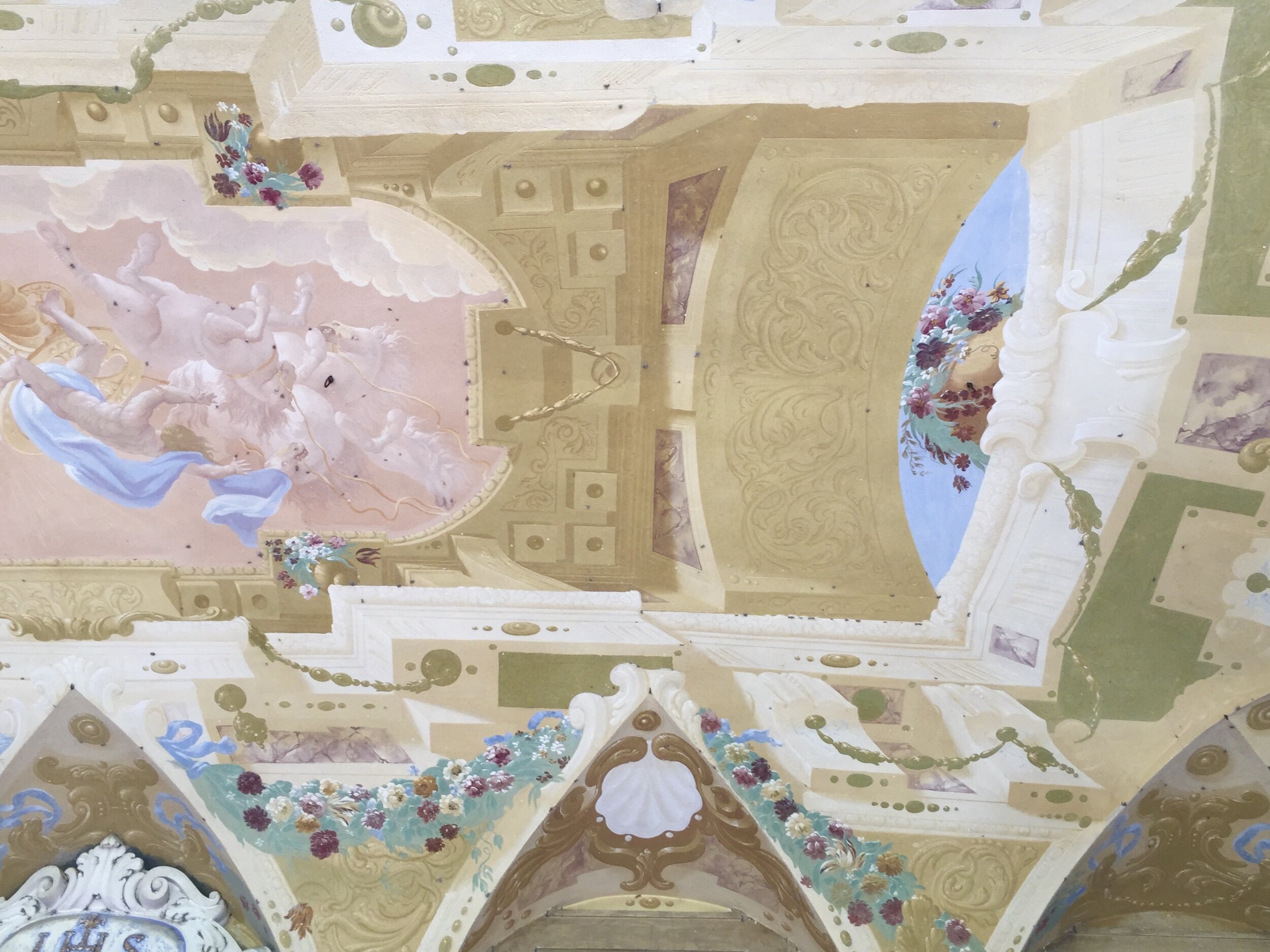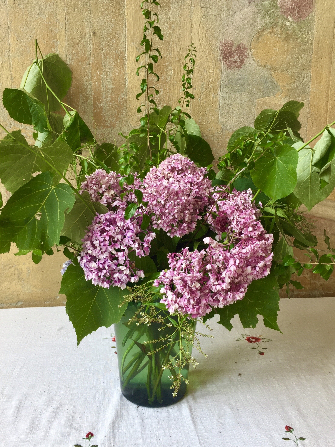One of my favorite garden features is the Loggia. A loggia is a gallery or room with one or two sides open to the garden. Some say that a true loggia is a room defined by a colonnade or arcade on one or two sides. This beautiful and romantic sounding word is Italian and dates to 1735, but the structure can be found in Roman architecture.
The loggia is not only a beautiful feature, as my photos will exhibit, but also a logical one. The loggia helps circulate air through a building, it’s an entry point for sunlight, and the rows of columns create a repetitive architectural aesthetic.
The loggia has been adapted to many styles of architecture. My travels have allowed me to experience a variety of loggia’s around the world. I will share four of them with you. The locations are Hawaii, Mexico, Japan and Italy.
The Shangri La Museum of Islamic Art, Culture & Design is housed in the former home of Doris Duke just outside of Honolulu, Hawaii. Duke was introduced to and captivated by Persian art and culture while touring the Middle East on her honeymoon. The house and gardens were built in1938 and designed by architect Marion Sims Wyeth. The loggia is the heart of the house and is a mix of modern, Islamic, Hawaiian and Spanish Mediterranean styles.
Doorways connect the loggia to the foyer and living room. Mirror-panel columns reflect sunlight and a star-shaped central fountain is located at the center. Persian tiles, dating back to the 1400’s cover the wall. Hanging copper alloy lamps light the space at night.
This loggia is located in Yahualica de Gonzalez Gallo, Mexico and is a private residence. The loggia expresses the rugged, romantic beauty of the Mexican hacienda style, with its arcaded silhouettes, tiled flooring, rich colors and natural materials. Lush and colorful potted plants soften the bold columns. This loggia serves as an outdoor living room or “sala” and not only expands the living space of the house, but provides a comfortable gathering space for the family.
This Japanese temple has rooms with open walls facing the traditional gravel garden. The minimalist surroundings are both harmonious and relaxing. In addition, the space offers a place for reflection and spiritual refreshment. The design encompasses the basic concept of the loggia - a wall open to the garden thus allowing the garden to provide light and ventilation to the room.
I had the pleasure to tour the Villa Torrigiani, which dates back to 1593. The loggia is of the late Renaissance style of the Tuscan order. Much of the beauty is due to the stunning Seventeenth century frescoes that adorn the walls and ceiling. Antique wicker furniture provides casual seating for a grand setting. The furniture’s patina compliments the faded frescoes.
The loggia is a feature seen in gardens throughout the world. In America a loggia may go under the name of “porch'“. In our own Hawaiian Island’s the loggia is called “lanai’. In Europe, you may find the loggia under another name. For example, in England “verandah”, France “galerie”, Spain “portale”. In India, loggia is referred to as “mandapa'“.
No matter what the name is, the loggia always creates a visual link between the home and gardens outside. California’s Mediterranean climate is the perfect environment for the loggia.
Diseñador de Jardín,
Mario
